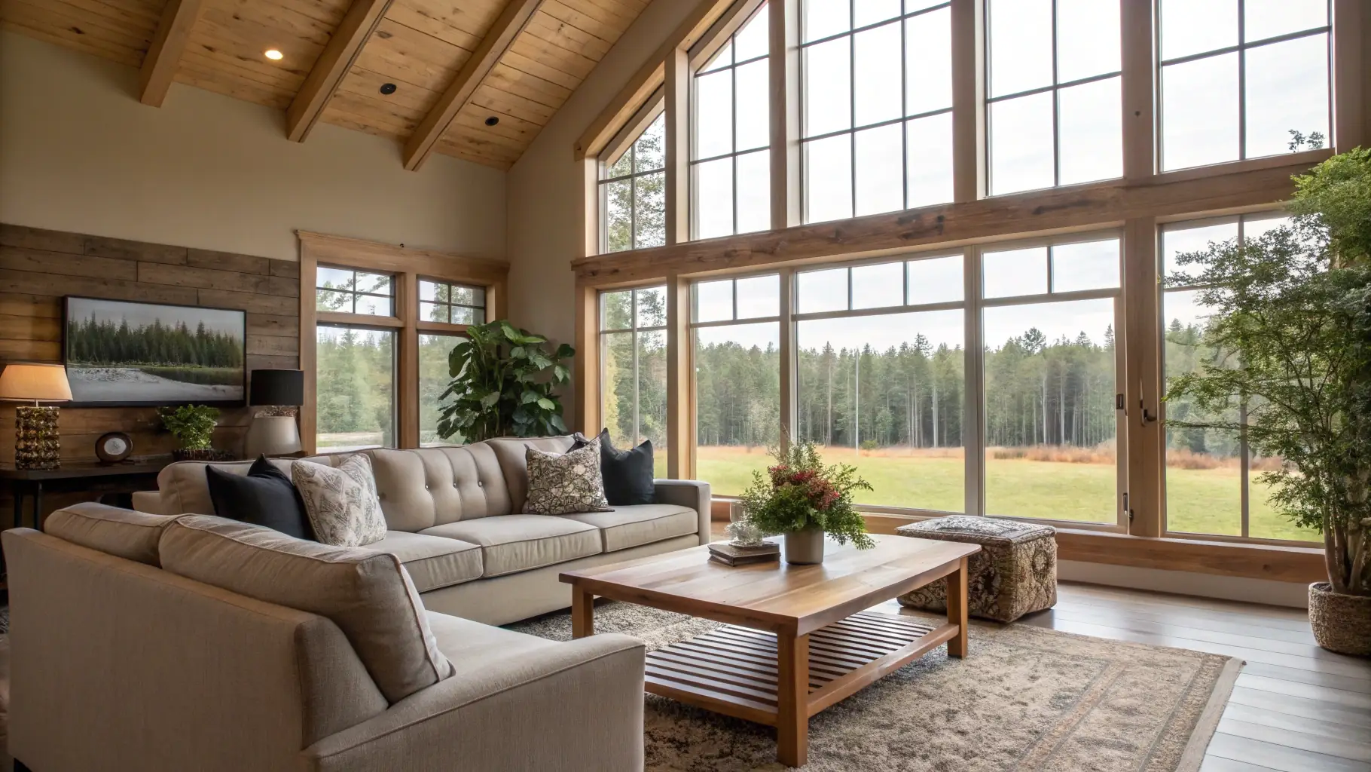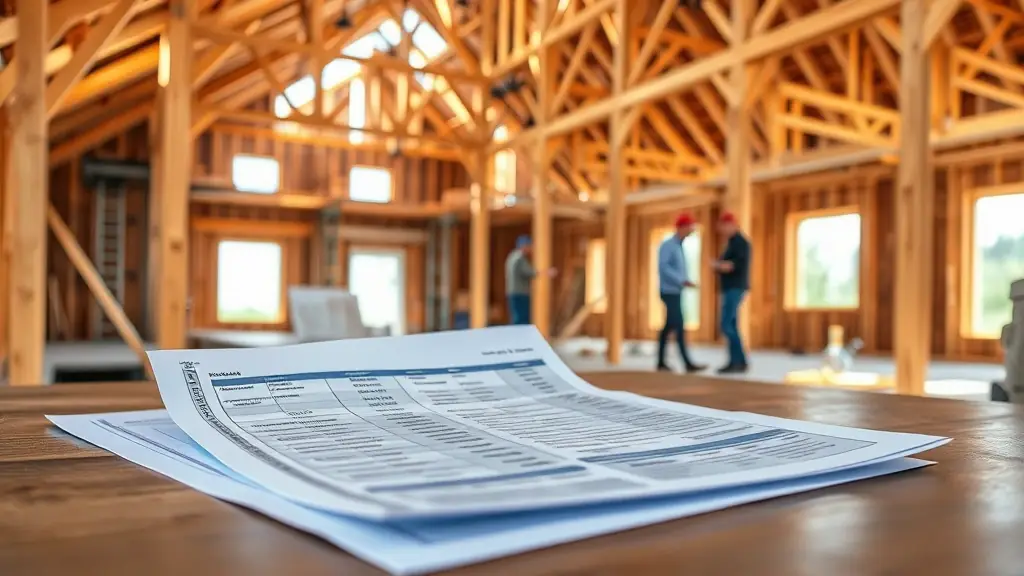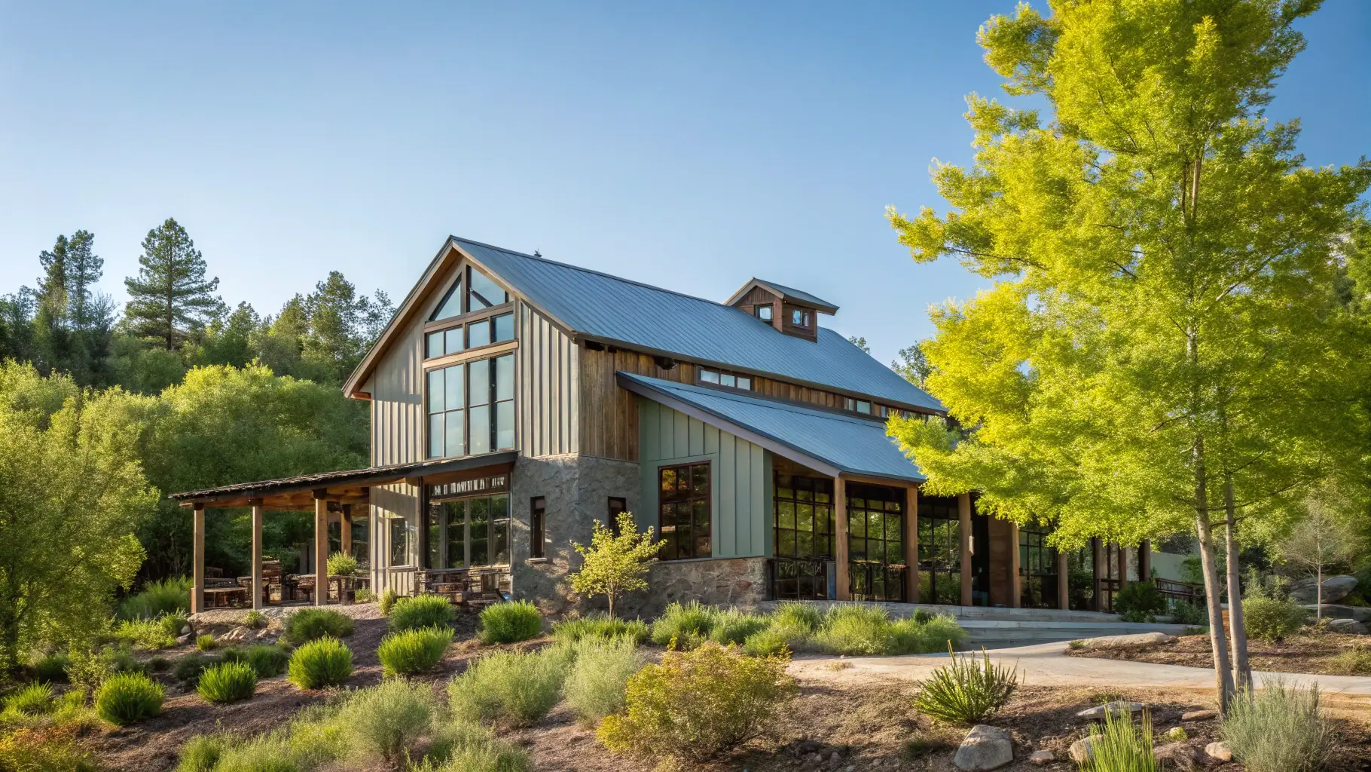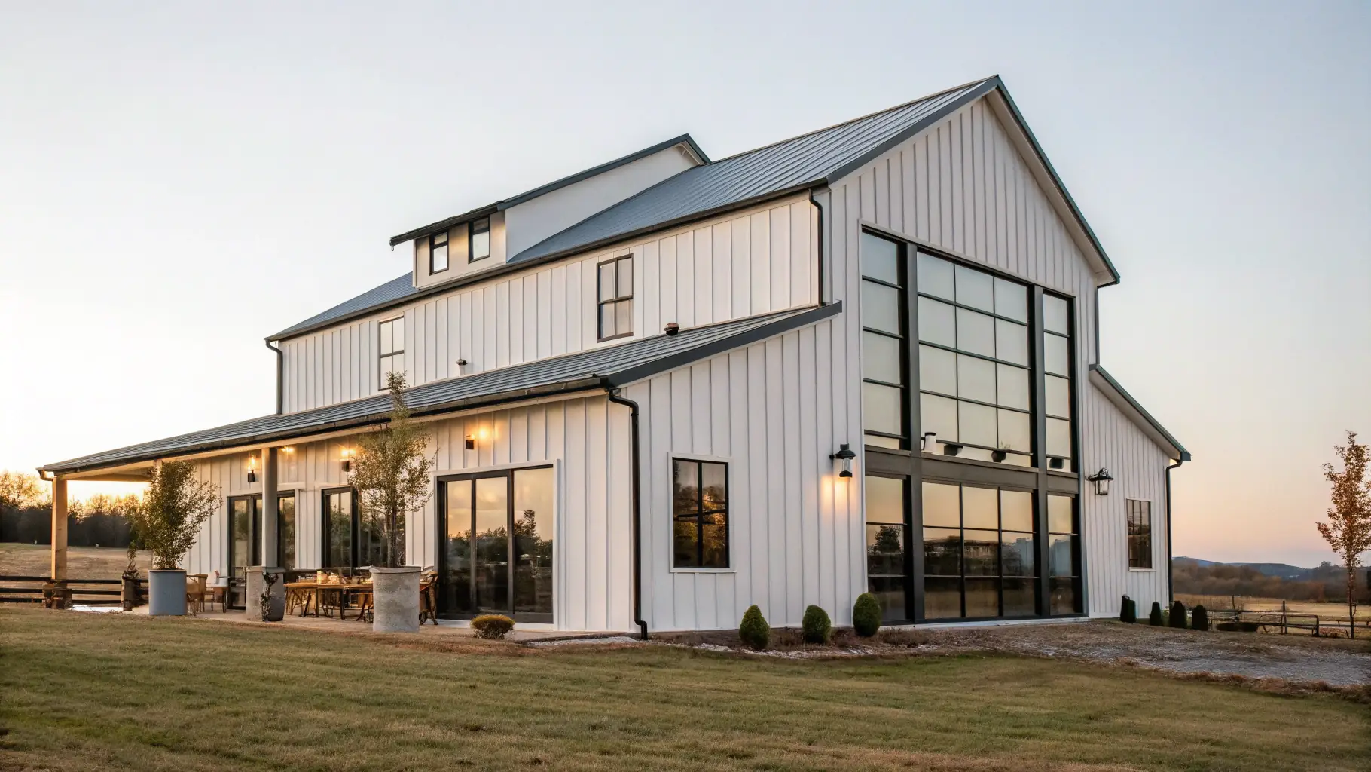Barndominiums offer a unique blend of spaciousness and character, but maximizing their potential requires thoughtful design. Careful planning can transform a large space into a highly functional and comfortable living environment. Consider incorporating multi-purpose furniture and storage solutions to optimize every inch of your barndominium. Strategic use of lighting can also significantly impact the perceived size and ambiance of the space. Open floor plans are a popular choice for barndominiums, allowing for seamless transitions between different areas. However, maintaining a sense of separation between living, dining, and sleeping zones is crucial. Consider using architectural elements like fireplaces, built-in bookshelves, or unique wall treatments to define spaces without sacrificing the open feel. Incorporating natural light through large windows and skylights can further enhance the spaciousness and create a connection with the outdoors. Storage solutions are essential for maintaining order and maximizing space in a barndominium. Built-in cabinets, custom shelving units, and strategically placed storage ottomans can effectively conceal clutter and keep your home organized. Consider using vertical space by installing tall bookshelves or wall-mounted storage solutions. Don’t forget about under-bed storage and maximizing closet space for additional storage solutions.
7 Steps to Getting Started with Your Barndominium: What You Need to Know Before You Build
Explore various financing options available for purchasing a barndominium, ensuring a smooth and successful transaction.




