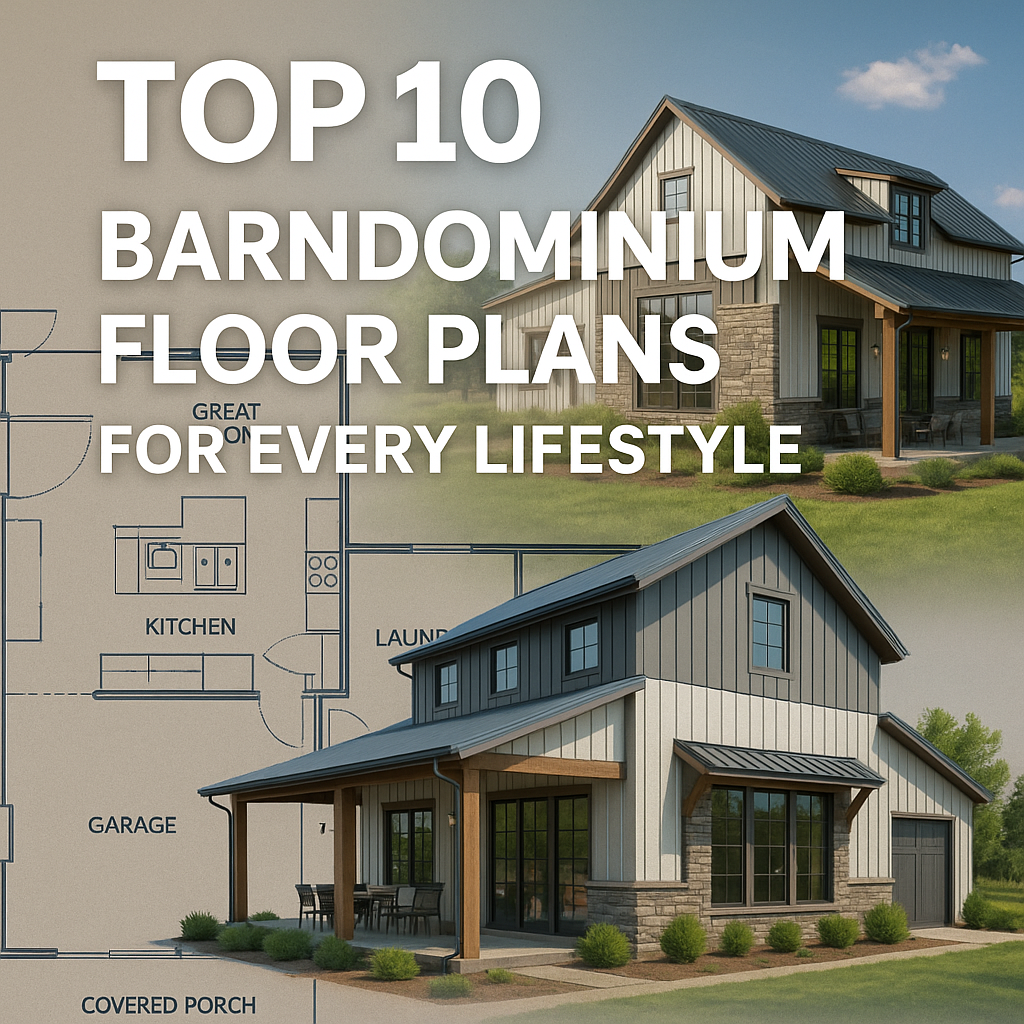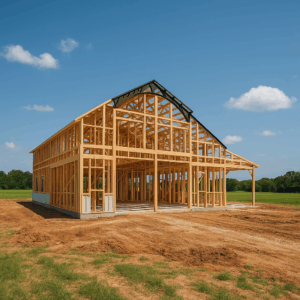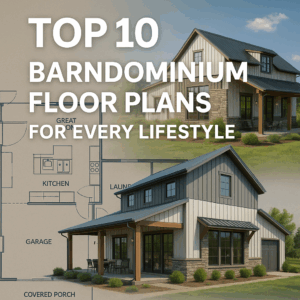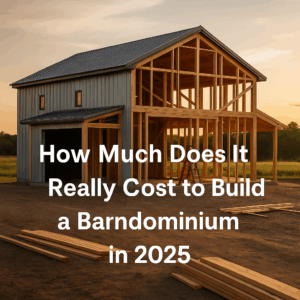Whether you’re building your dream home, downsizing, or designing your weekend escape, the right floor plan makes all the difference. Barndominiums aren’t just steel boxes—they’re blank canvases for custom living. We’ve gathered the 10 most popular floor plans that fit every lifestyle, from cozy starter homes to luxury ranch-style estates.
1. The Compact Starter (1 Bed / 1 Bath – 800 sq ft)
Perfect for singles, couples, or vacation rental owners. Efficient, stylish, and affordable.
2. The Family Farmhouse (3 Bed / 2 Bath – 1,600 sq ft)
Open layout with a central great room and spacious kitchen. Great for young families.
3. The Dual Master Retreat (2 Master Suites / 2.5 Bath – 2,100 sq ft)
Great for multigenerational living or guest accommodations.
4. The Workshop Warrior (3 Bed / 2 Bath – 1,800 sq ft + 1,200 sq ft garage/shop)
Work hard, live smart. Designed for homesteaders and makers.
5. The Wraparound Ranch (4 Bed / 3 Bath – 2,400 sq ft)
A modern ranch-style layout with tons of porch space and flow.
6. The Loft Life (2 Bed + Loft / 2 Bath – 1,500 sq ft)
Rustic charm meets modern vertical space. Great for creatives.
7. The Modern Minimalist (3 Bed / 2 Bath – 1,300 sq ft)
Clean lines, bright space, and efficient layout for minimal upkeep.
8. The Entertainer (4 Bed / 3.5 Bath – 2,800 sq ft)
Sprawling kitchen and living areas plus covered outdoor kitchen.
9. The Income Duo (2 Homes in 1 – Duplex Style – 2,600 sq ft)
Live in one side, rent the other or create a family compound.
10. The Dream Barndo Estate (5 Bed / 4 Bath – 3,500+ sq ft)
Luxury meets country. Ideal for large families or high-end living.




